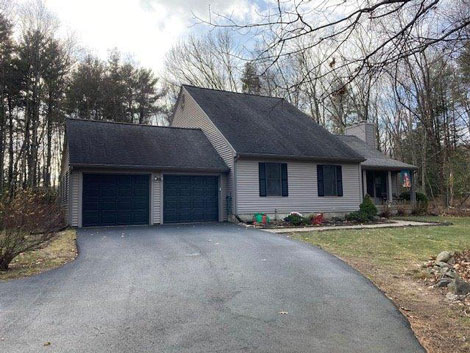 JOE HUNKINS LISTINGS CONTACT |
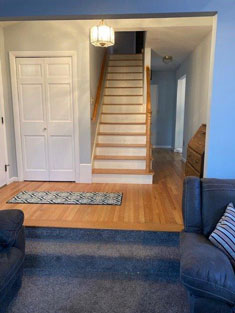
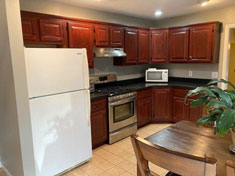
![]()
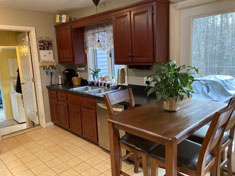
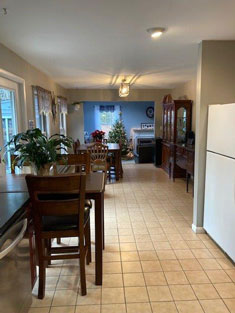
![]()
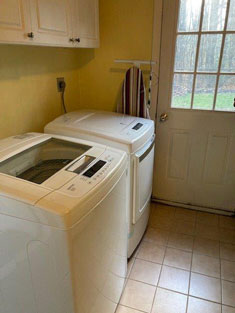
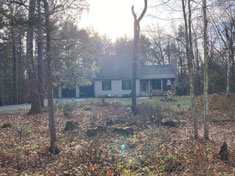
![]()
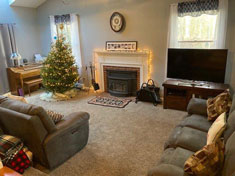
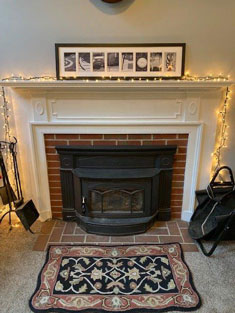
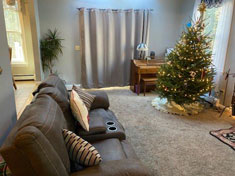
![]()
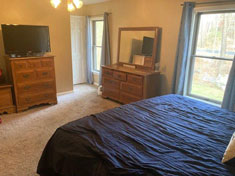
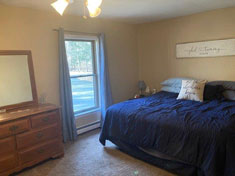
![]()
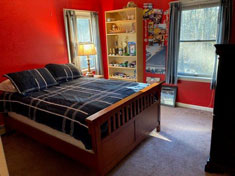
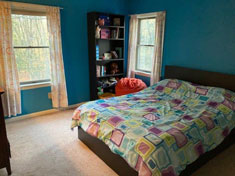
![]()
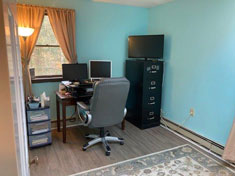
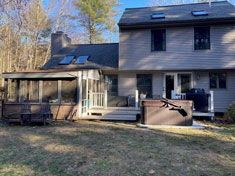
![]()
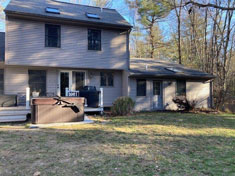
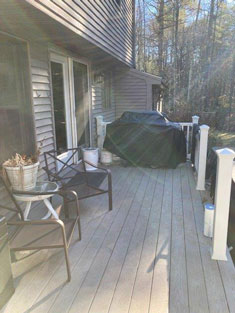
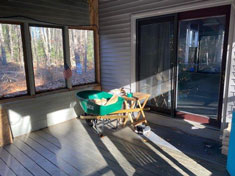
Newmarket, NH |
UNDER AGREEMENT |
This 3+ Bedroom, 2.5Ba home is located on a 3+ acre lot offering privacy. There is a room on the 1st floor that can be used as an office or a guest bedroom. Working from home and need a break? Great Neighborhood for walks or walking to town. The home has many recent upgrades, heating system has been replaced as well as the roofing, siding, garage doors and decking. Just come home and enjoy your screen room or the woodstove on cool nights. The home offers a Master Bedroom, full bath and laundry all on the 1st floor as well as a nice family room, open kitchen dining area and a nice covered front porch leading into a spacious front entry with Hardwood Flooring. |
$524,000.00 |
Mortgage Calculator |
Hunkins Real Estate, Inc.
390 Portsmouth Avenue
P.O. Box 5, Greenland, NH 03840
(603) 433-2690
Fax: (603) 431-2080
Hosting by ad-cetera

