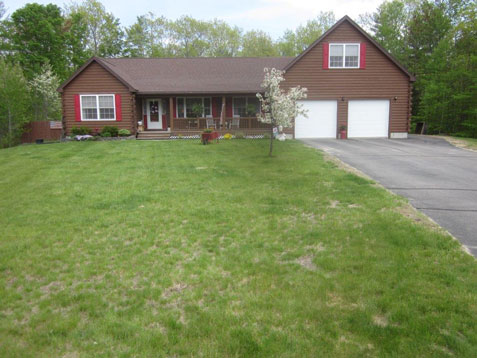 JOE HUNKINS LISTINGS CONTACT |
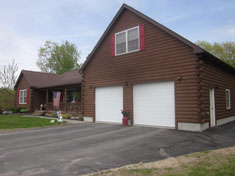
![]()
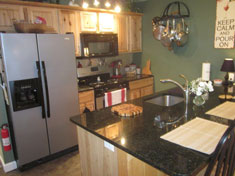
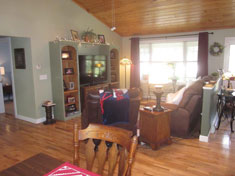
![]()
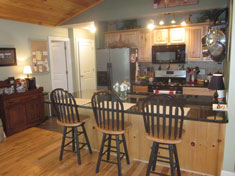
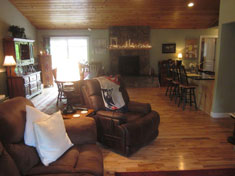
![]()
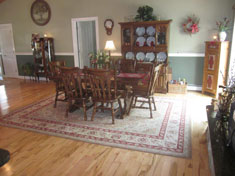
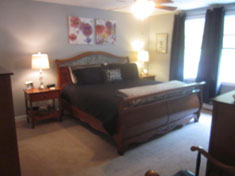
![]()
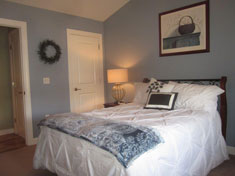
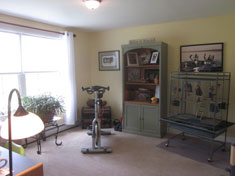
![]()
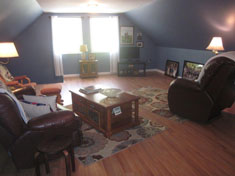
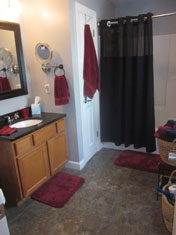

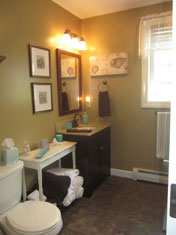
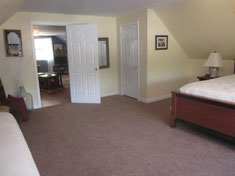
![]()
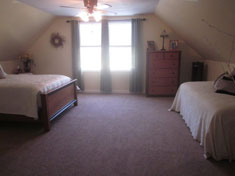
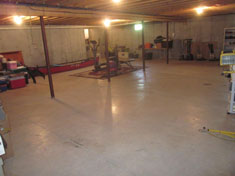
![]()
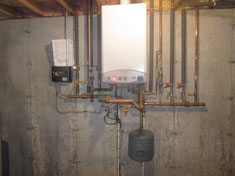
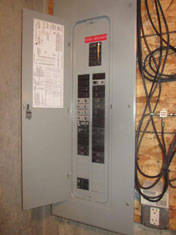

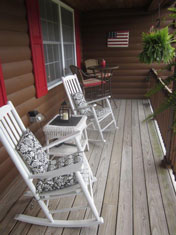
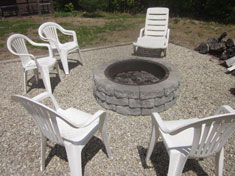
![]()
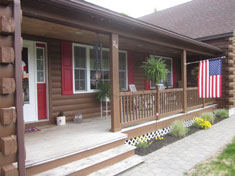
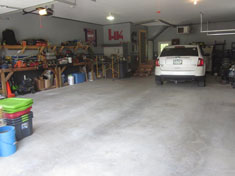
![]()
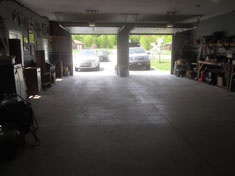
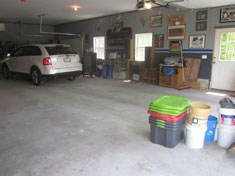
![]()
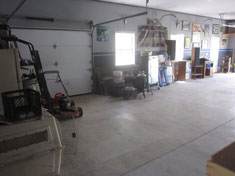
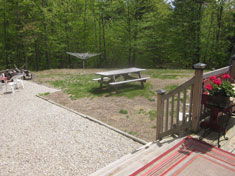
![]()
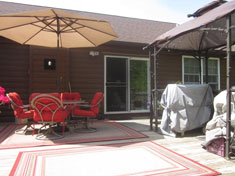
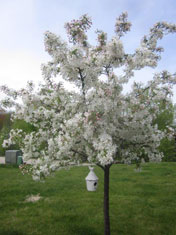
Milton, NH |
Wonderfully Maintained Spacious Home Offering One Level Living Plus Large Family Room above garage as well as a Nice size Bedroom. Relaxing Open Concept Home with Hardwood Flooring, Cathedral Ceilings w/Fans and a Pellet stove Nicely Accented with a Stone Hearth. Master Bedroom mwith Private Bath. Granddaddy of Garages 44' x 28' w/ 3 Overhead Doors & 2walk-out doors!! Plenty of Room for necessities & toys! Covered Front Porch and a Generous size Deck overlooking the Private rear yard with a fire pit. The Full basement can be accessed from within the home or thru the garage also offering a Great deal of room for further storage or take advantage of the space and finish some off. Situated at the end of a Cul-de-sac abutting Conservation Land. |
$344,000. |
Mortgage Calculator |
Hunkins Real Estate, Inc.
390 Portsmouth Avenue
P.O. Box 5, Greenland, NH 03840
(603) 433-2690
Fax: (603) 431-2080
Hosting by ad-cetera

