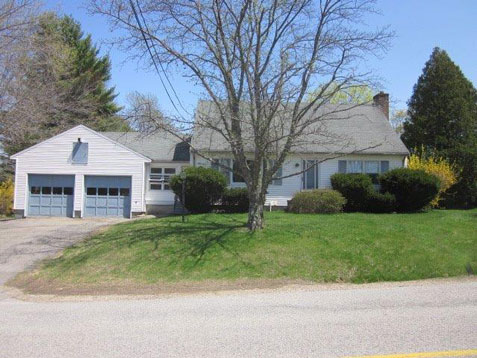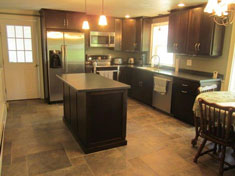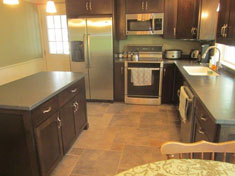 JOE HUNKINS LISTINGS CONTACT |
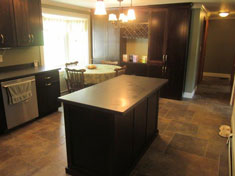
![]()
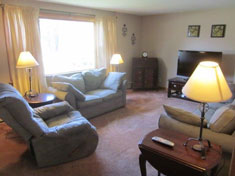
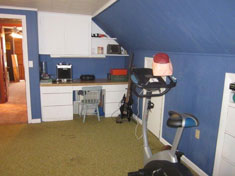
![]()
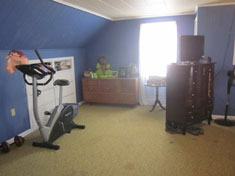

![]()
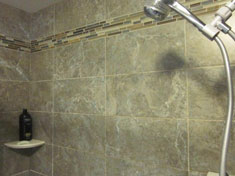
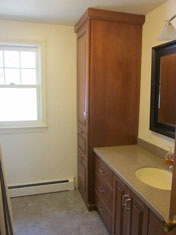
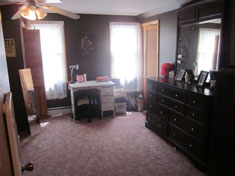
![]()
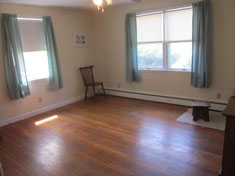
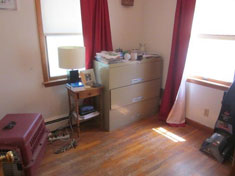
![]()
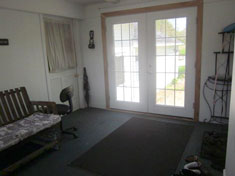
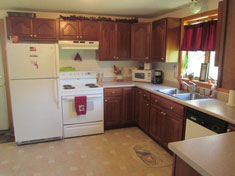
![]()
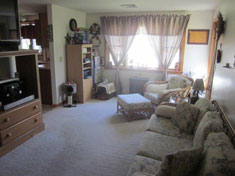
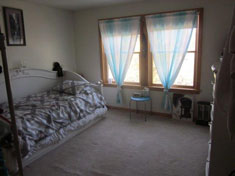

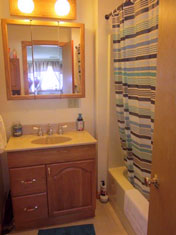
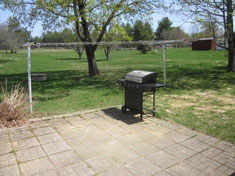
![]()
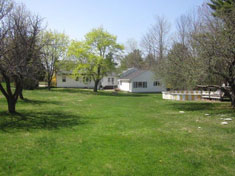
Berwick, ME |
FOR SALE |
This 4 Bedroom 2 Bath Cape has a Nicely Updated Kitchen w/ Stainless Appliances, High end Cabinetry & Island, under counter accent lighting, Updated Bath, Breezeway and Space in basement for a Fun area! Also has a Nicely built Ground level 1 Bedroom Apartment w/ separate access and utilities. Rent for Extra Income or use as Separate at Home office. All on a Nice level lot. Septic system and the Boiler have been replaced. |
Offered at $199,000. |
Mortgage Calculator |
Hunkins Real Estate, Inc.
390 Portsmouth Avenue
P.O. Box 5, Greenland, NH 03840
(603) 433-2690
Fax: (603) 431-2080
Hosting by ad-cetera

