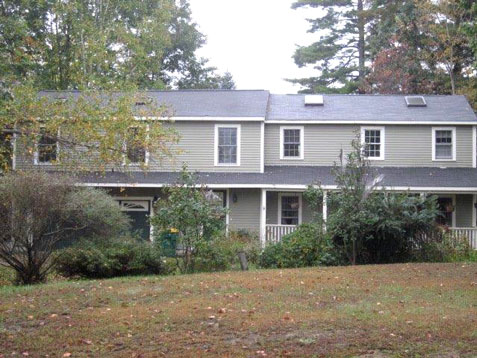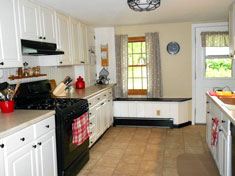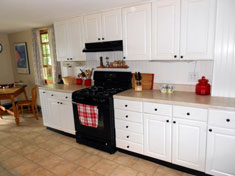 JOE HUNKINS LISTINGS >CONTACT |
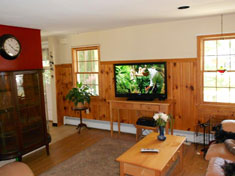
![]()
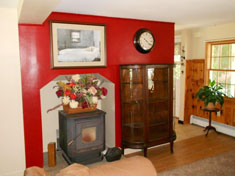
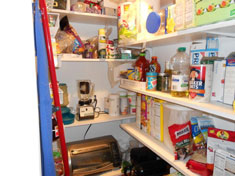

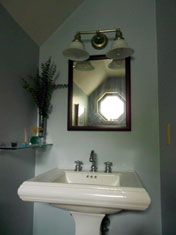
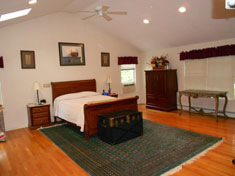
![]()
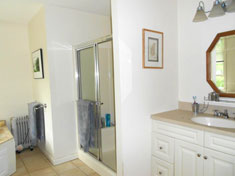
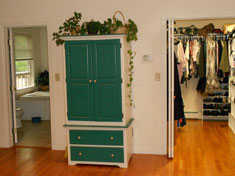
![]()
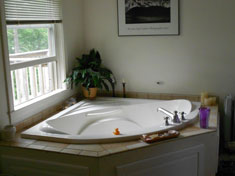
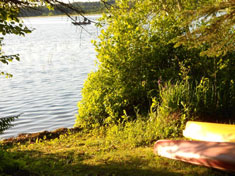
![]()
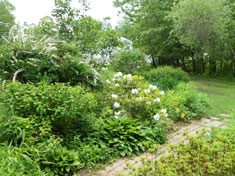
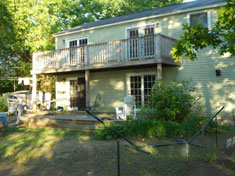
![]()
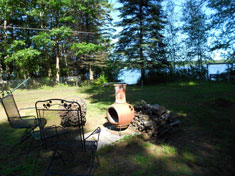
Kingston, NH |
UNDER AGREEMENT |
This waterfront property was expanded and sits on a Half Acre of Land. The Home has a 1st Floor Laundry, Front & Rear Overhead Garage Doors, Patio, Private Rear Yard, Large Master Suite with Cathedral ceiling, Ceiling fan, Skylight, Private bath w/soaking tub & Walk in closet. Two other Bedrooms have access to an upper level deck overlooking the rear yard. |
Offered at $250,000. |
Mortgage Calculator |
Hunkins Real Estate, Inc.
390 Portsmouth Avenue
P.O. Box 5, Greenland, NH 03840
(603) 433-2690
Fax: (603) 431-2080
Hosting by ad-cetera

