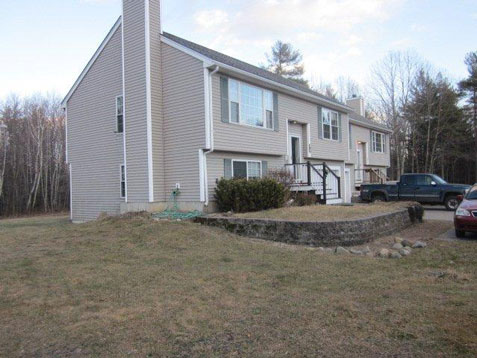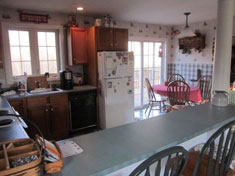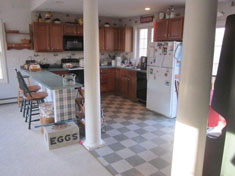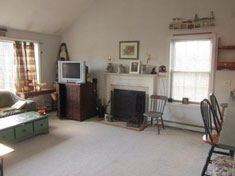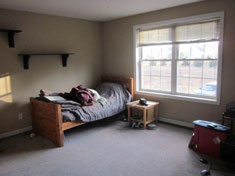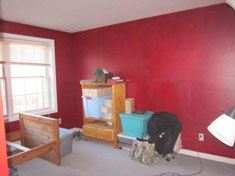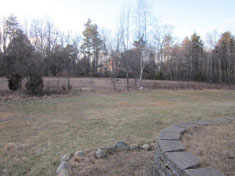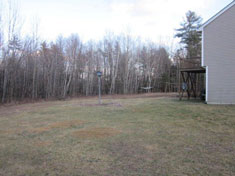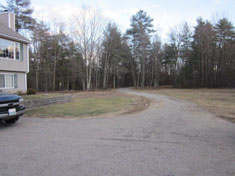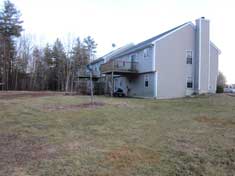 JOE HUNKINS LISTINGS CONTACT |
| Click below for a  |
| Stratham, NH |
| SOLD |
| A nice 3 Bedroom Condex. Open concept, Cathedral Ceilings, Fully applianced Kitchen with Breakfast bar, Fireplace, Sliding Patio doors leading out to a Spacious Deck looking out to a private yard. Situated in a nice private setting on 12 acres of land. Lower Level Master Suite with Private bath and Walk-in Closet, |
Mortgage Calculator |
Hunkins Real Estate, Inc.
390 Portsmouth Avenue
P.O. Box 5, Greenland, NH 03840
(603) 433-2690
Fax: (603) 431-2080
Hosting by ad-cetera

