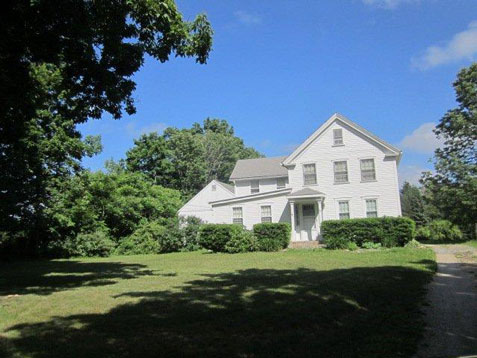 JOE HUNKINS LISTINGS CONTACT |
| Click below for a  |
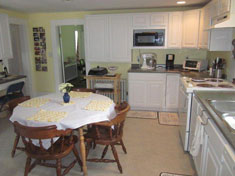
![]()
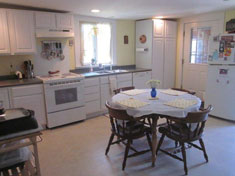
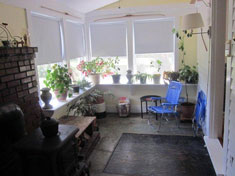
![]()
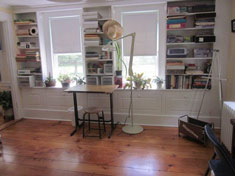
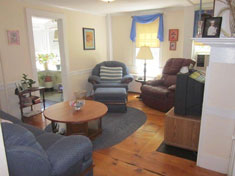
![]()
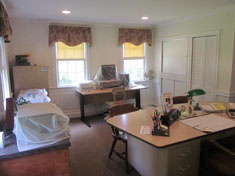
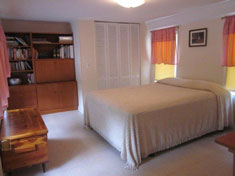
![]()
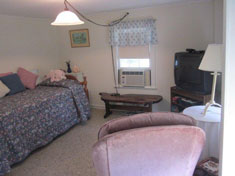
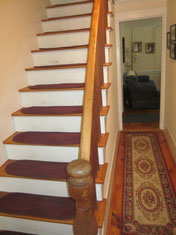


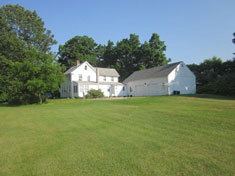
![]()
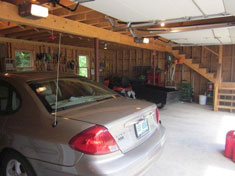
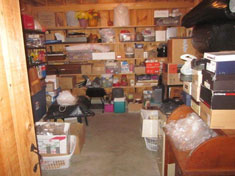

| Greenland, NH |
| UNDER AGREEMENT |
Fine Old New Englander with an Updated Spacious Kitchen. The Home had 3 Bedrooms on the 2nd floor which has now been changed to 2 Bedrooms with Master having a sitting room and also has the Flexibility to have an Additional 1st Floor Bedroom. There is a Large attached Garage/Barn that was built in 2004. The Barn has a walk-up 2nd floor for Further Expansion. Lot line adjustment needed to create 2 acre lot. |
| $349,000. |
Mortgage Calculator |
Hunkins Real Estate, Inc.
390 Portsmouth Avenue
P.O. Box 5, Greenland, NH 03840
(603) 433-2690
Fax: (603) 431-2080
Hosting by ad-cetera

