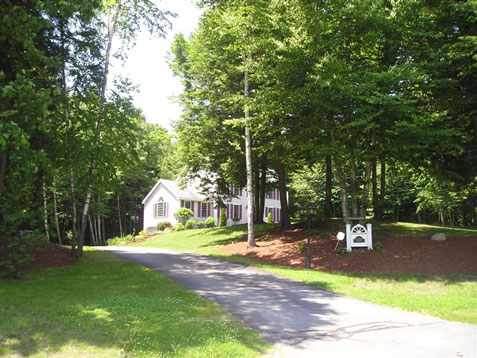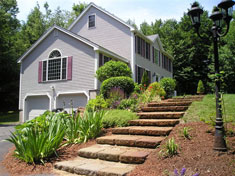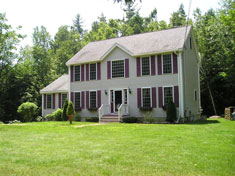 JOE HUNKINS LISTINGS CONTACT |
Click below for a  |
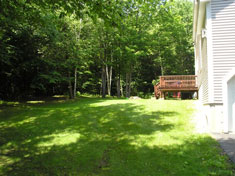
![]()
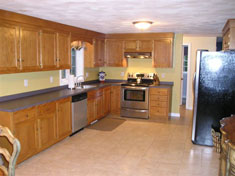
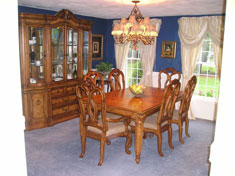
![]()
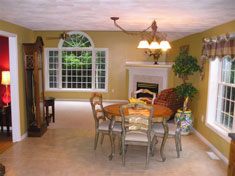
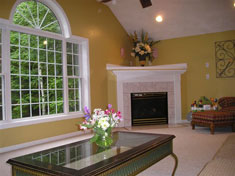
![]()
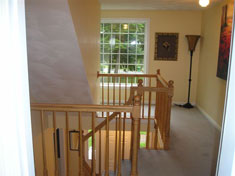
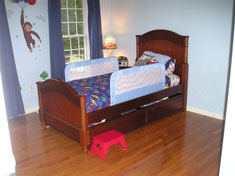
![]()
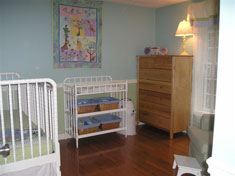
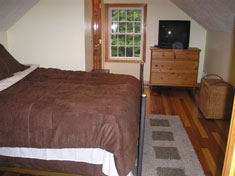
![]()
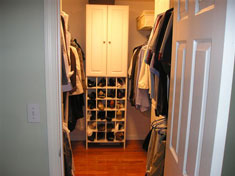
| Fremont, New Hampshire |
| SOLD |
| This 4 Bedroom Colonial is quite spacious & offers Hardwood & Tile floors. The home has a Large eat-in Kitchen, Laundry room on the 1st floor. The Master Bedroom has Hardwood floors a Private Full bath and a Walk-in closet. There is a Formal Dining room & Living room or office. Large Family room w/ cathedral ceilings, fan & fireplace. This home is in move in condition & is nice to show. The home Sits on a nicely landscaped 2.29 acre lot. |
| Offered at $298,000. |
Mortgage Calculator |
Hunkins Real Estate, Inc.
390 Portsmouth Avenue
P.O. Box 5, Greenland, NH 03840
(603) 433-2690
Fax: (603) 431-2080
Hosting by ad-cetera

