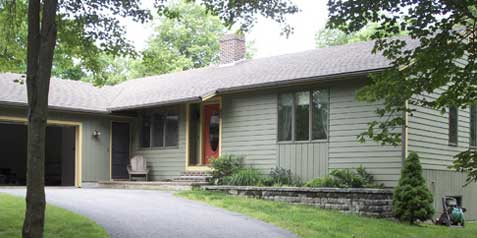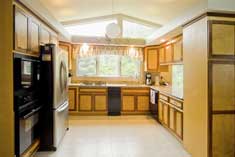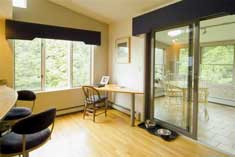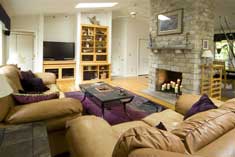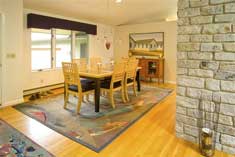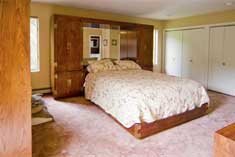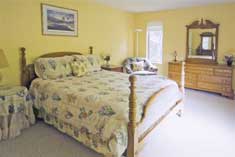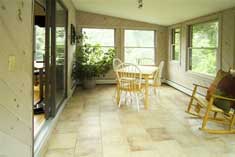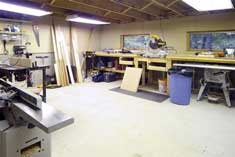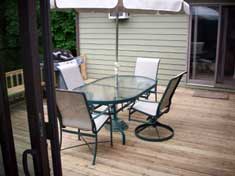 JOE HUNKINS LISTINGS CONTACT |
| Greenland, NH - SOLD |
| Built in 1989, 50 Caswell Drive is a beautiful, open concept ranch with 2,400+/- square feet. It is situated on a very private lot, with neighboring homes separated by mature vegetation. On the rear of the property is conservation land with trails that open onto Great Bay. There is a playground two lots up the street with a baseball field, tennis courts, basketball court and play equipment. The home offers 3 bedrooms, 4 season porch, large family room/office, 2 car garage, workshop and plenty of storage in a large basement. Finishes include Hardwood floors, tile in kitchen, baths & laundry room, granite and marble counters as well as a beautiful granite cobblestone center chimney wood fireplace. |
| $389,900 |
Mortgage Calculator |
Hunkins Real Estate, Inc.
390 Portsmouth Avenue
P.O. Box 5, Greenland, NH 03840
(603) 433-2690
Fax: (603) 431-2080
Hosting by ad-cetera

