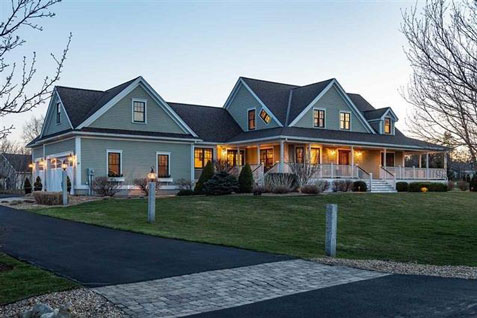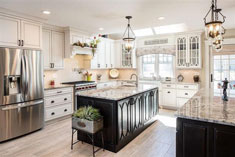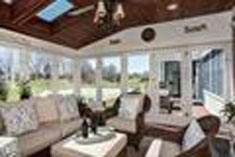 JOE HUNKINS LISTINGS CONTACT |
![]()
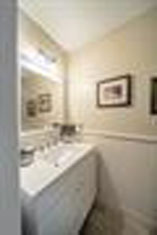
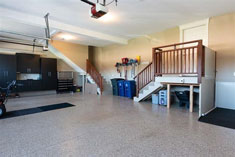
![]()
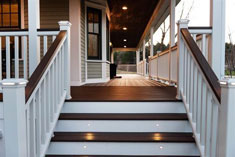
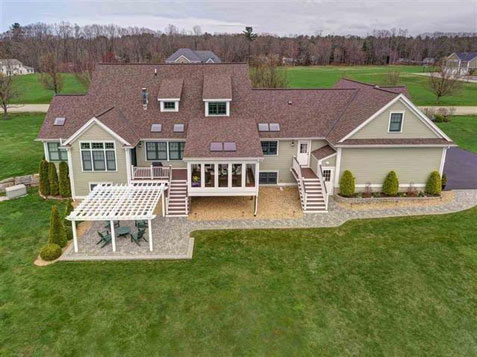
UNDER AGREEMENTHampton Falls, NH |
Meticulously maintained and Updated eight room, four bedroom Custom cape-styled home. A New, 2017 epicurean-inspired double island kitchen features one breakfast bar island and one food prep island as well as Wolf Commercial-grade gas stove, Stainless steel exhaust hood and an over-sized, pull out pantry. The kitchen is an open-concept design with the Great room that has a gas fireplace, built-in glass display cases and both feature skylights and direct entry onto a Spacious three season porch overlooking the trellised patio and rear grounds. First floor Master suite features direct rear deck access, fourteen foot vaulted ceilings, a separate 12'x 8'0" dressing room with built-in bureaus, shelving and direct access to a 10'+x 6'+ walk-in closet. Luxurious tiled bath with double sinks, quartz counter tops, vaulted ceilings and tiled 4'+x 3'+ shower. Private first floor study, formal dining room and an elegant, double-height entry foyer. Low maintenance |
$1,089,000. |
Mortgage Calculator |
Hunkins Real Estate, Inc.
390 Portsmouth Avenue
P.O. Box 5, Greenland, NH 03840
(603) 433-2690
Fax: (603) 431-2080
Hosting by ad-cetera

